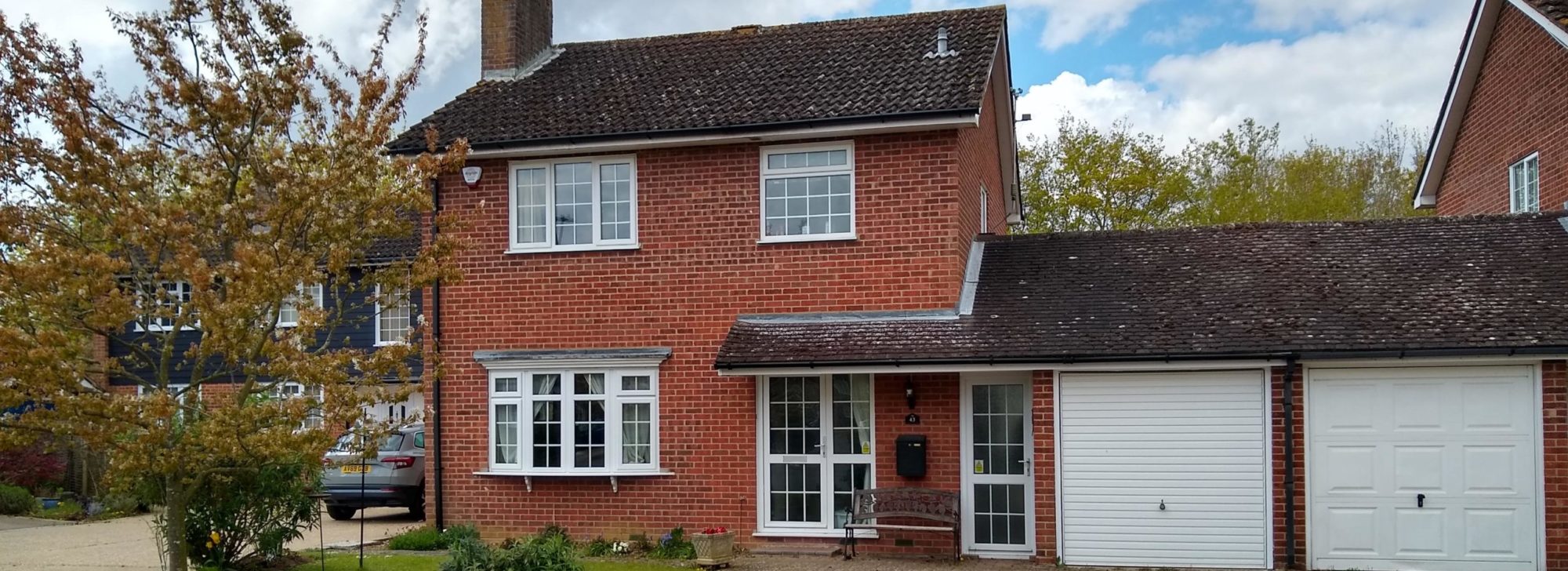The house has many features including a Water Softener, Burglar Alarm, CAT5 cabling, TV signal distribution and a new boiler.
Ground Floor
Hall - 2.9m x 2.7m (9' 4" X 8' 10")
With control for the Burglar Alarm, telephone Master Socket, radiator and doors to the Downstairs Cloakroom, the Lounge and a glazed door to the Kitchen.
Lounge / Diner - 7.2m x 3.7m (23' 7" x 12' 6")
Large Lounge/Diner with Bay window to the front and Patio Door leading to the back garden. Feature fireplace, satellite and TV points and 2 double radiators.
Kitchen - 3.3m x 3.4m (10' 10" x 11')
White base and wall units and wood effect counter tops, 1.5 sink with tap over and plumbing for dishwasher/washing machine. Free-standing double oven with gas hob and extractor fan over and fridge. Double glazed door to Conservatory.
Conservatory - 3m x 3m (10' x 10')
Brick and glazed conservatory with double patio doors to back garden and double glazed door to Corridor. TV point, CAT5 cabling and telephone socket. Door to Under Stairs Cupboard which houses the Gas and Electric meters and water softener. Thermostatically controlled electric space heater.
Corridor - long and thin
Brick corridor with double glazed doors at either end which provides access from the front of the house to the Conservatory. Automatic overhead down-lights and access to the Utility Area.
Utility Area -
Converted from the back of the garage with 2 roof lights the Utility area has plumbing for washing machine and tumble drier and has a 4' bath with extendable shower spray over which is used for dog grooming. There is a stud wall and door which separates this from the rest of the garage which is used for bikes and storage.
First Floor
Bedroom 1 - 3.7m x 3.7m (12' 3" x 12' 1")
Window to the front of the property. TV point and radiator.
Bedroom 2 - 3.43m x 3.02m (11' 3" x 12' 1")
Window to the rear of property, radiator, TV point and CAT5 cable.
Bedroom 3 - 3.3m x 2.5m (11' 1" x 8' 3")
Window to the rear of property, radiator, TV point and CAT5 cable. Also has the airing cupboard with heating timer and controls.
Bathroom - 2.7m x 1.7m (8' 9" x 5' 5")
White 3-piece set with close coupled toilet and bath with Power Shower over. Extractor fan and heated towel rail.
